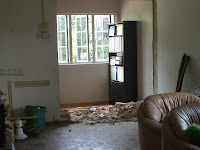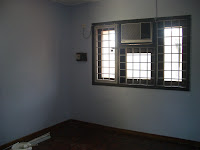NST -Blogger's Say - MONDAY 9 March, 2009
by Rozana Sani
A home or office makeover is often daunting when you have neither the time nor experience for it. Although many people are reluctant to consider this, enlisting the help of an interior designer could get you the look and ambience you long for with less pain.
| Juliana blogs about her passion and offers advice to those seeking to refurbish their homes |
To find out what an interior designer can do for you and what you should be looking out for when hiring one, visit the blog GaleriAlam at http://galerialam.blogspot.com.
Set up in 2007 by Juliana Abdul Rahim, here she explains the concept of interior design, the scope of services of an interior designer, and how to look for an interior design consultant.
An architect by training and interior designer by choice, Juliana shares the trials and tribulations of what she calls the “Design-Demolition-Decorating” process that makes up the profession.
“GaleriAlam represents my thoughts on issues related to interior design. It is also a platform for me to reach out to prospective clients,” said the 40-year-old, who is based in Kemaman, Terengganu.
She is also creative director of her company which deals in interior design, Galeri Alam Design & Crafts Sdn Bhd.
Before deciding on the design for her clients’ homes, she helps them determine their lifestyle first. “Each home or dwelling is a reflection of the owner’s tastes and living requirements,” she explained.
Her blog features discussions on past and current projects that she has undertaken. There are also tips on how to organise one’s home. For users who want to know more about interior design, check out the links on the blog to other interior design sites and product catalogues of interior design materials and furniture suppliers, and art galleries.
Galeri Alam Design & Crafts also undertakes various phases of refurbishment work, from conceptual plans and interior reconstruction to the finished concept of the interior décor.
To help clients understand what they are in for, Juliana asks prospective clients to check out her blog first before appointing her company for any job.
“This is to give them a better understanding of my vision so they can accept my design flair or trademark.
“Listening to clients is important, and I want them to be able to identify with their environment and the designer,” she said, adding that the blog has brought clients from outside Terengganu.
Juliana welcomes suggestions and comments, too.
“Their feedback will help me improve myself as a designer. Hopefully, I will get more projects through the blog, gain more valuable experience and come up with better design solutions.”

.jpg)



























